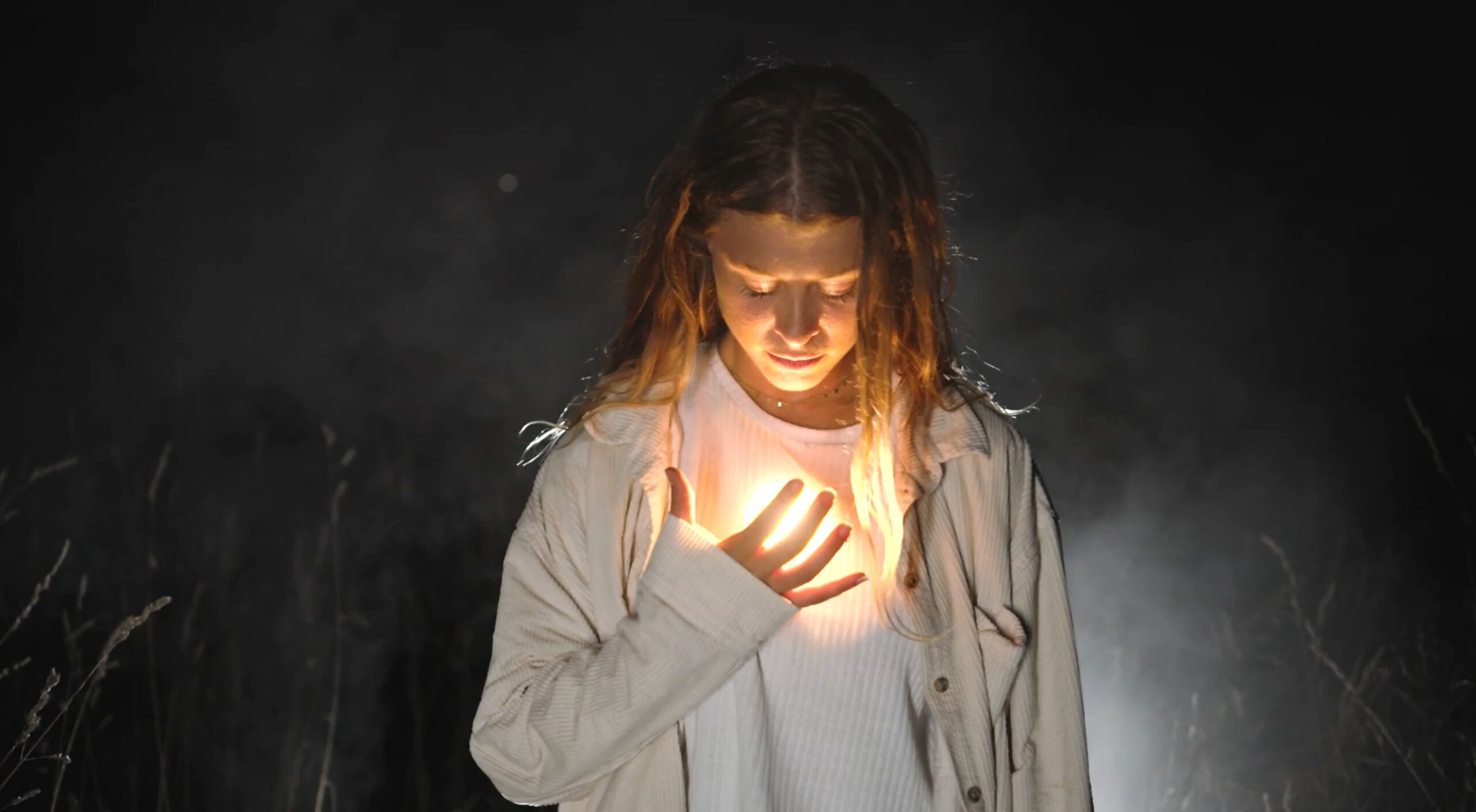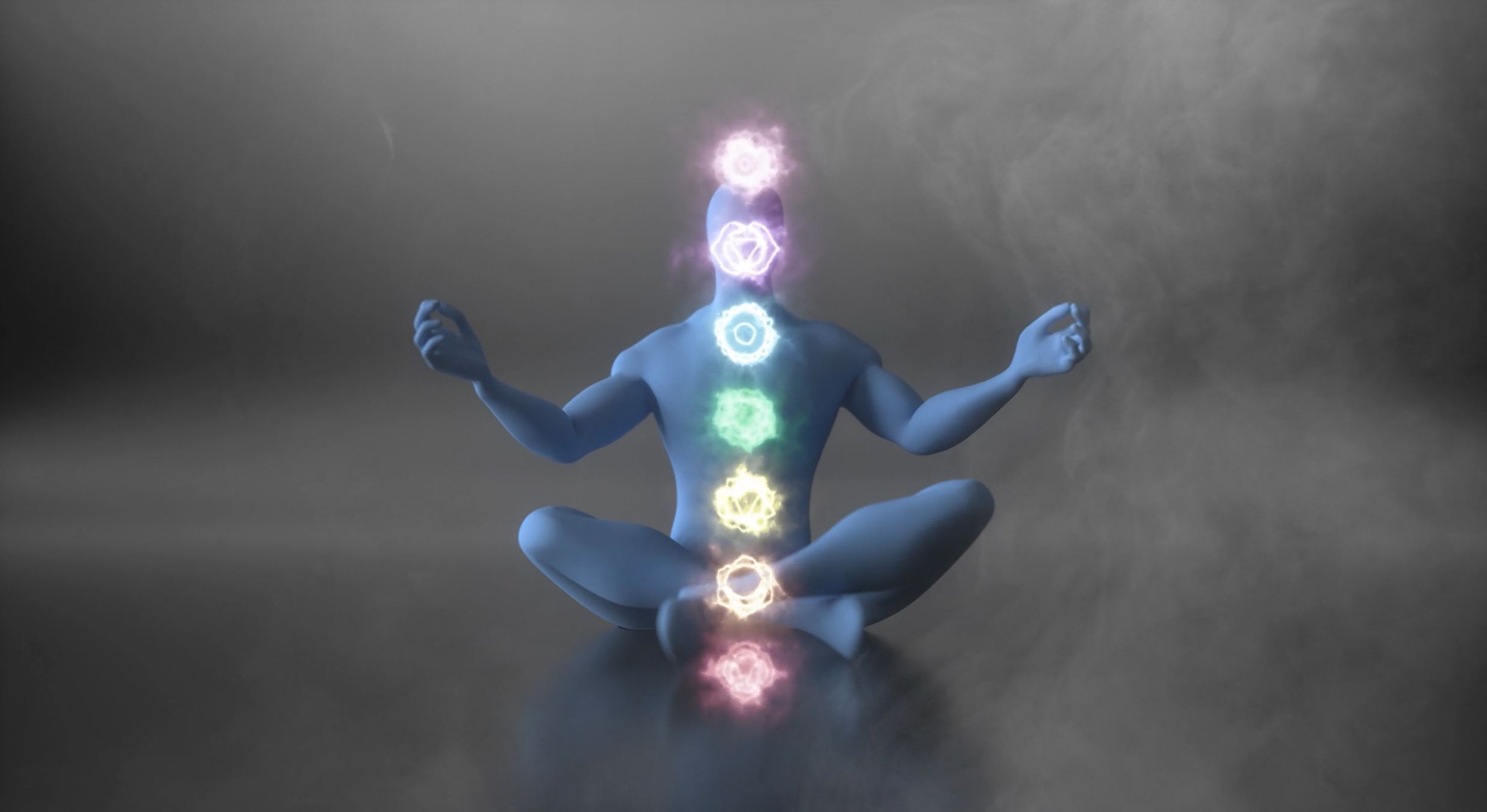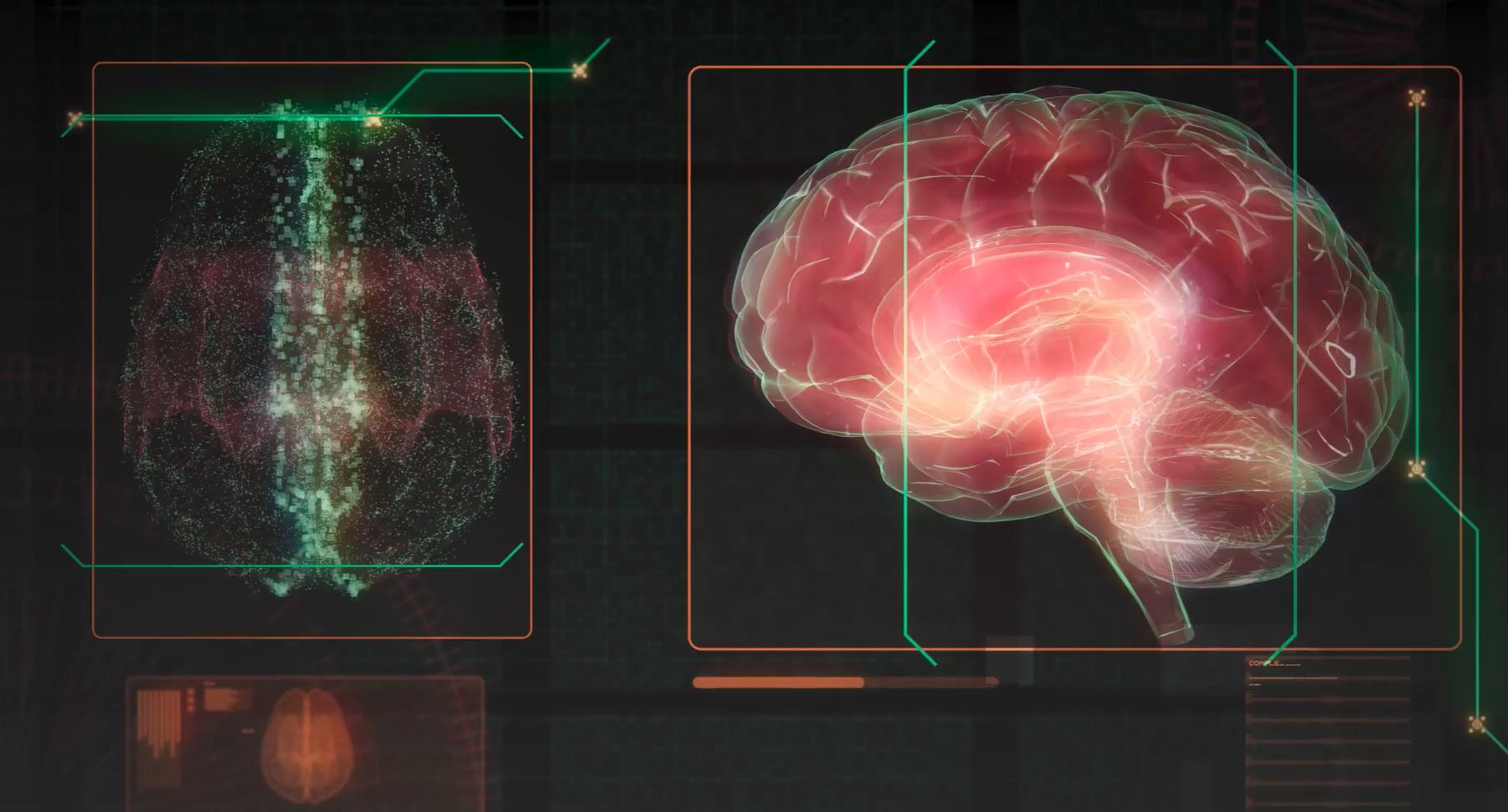
Introduction – Create a Twilight Lighting Design for Your Project
Create unforgettable designs for your clients. This guide breaks down how to create a twilight lighting design, through practical strategies for architects and interior designers. Let’s get started …
Table of Contents
- Twilight Vibe
- Twilight Lighting Layout
- What to Look For In a Quality Light
- Color Rendering Index
- Dimmer Compatibility
- Why Is It Important to Do A Lighting Calculation?
- Works Cited
Create a Feeling With Light: Twilight Lighting Design

VIBE: Surreal, calm, spiritual.
LIGHTING STRATEGY: In this scheme, the ceiling becomes a canvas for light, with a mixture of colored light mixing on the ceiling to hearken back to a sky.
ROOM FINISHES: Walls and ceilings can be medium to bright tones, with matte finishes to create a soft/airy appearance.

Creating a Twilight Lighting Design Layout
A few years back, I scored big-time (no, not like that), and was given the opportunity to be Project Architect for a Nature Preserve in Sonoma County.
There were acres and acres of mountains and hiking trails, and my team was tasked with designing a home for the scientists who would visit from time to time to do research in the tops of the mountains. As we were close to the end of construction, I woke up to a text message from the Site Superintendent. . .
It was dawn at the jobsite and he couldn’t resist sending me a photo of the home – glowing in the landscape through the fog, and in that moment it was all worth it. The countless hours and weekends and sacrifices had become a physical reality (even if I’d have to settle for a digital photo of it for the time being).
A few months later there was ribbon cutting and cheers all around, and as the day turned to night I got to experience the magical moment of twilight for myself. It was one of those days that you don’t forget because the feeling is indelible. Sometimes lighting can help us “snap out of it” and remember moments like this.
Time to snap out of it, and be intentional with your lighting design! What if that fleeting moment of twilight, didn’t have to be…. fleeting?
What to Look for in a Quality LED Light: Twilight Lighting Design
Regardless of the vibe you are going for, there are two things that can trip up designers when they are selecting LED lighting:
COLOR RENDERING INDEX (CRI)
If you only remember one thing from me, please remember that color rendering is EVERYTHING when it comes to lighting. If you love incandescent and halogen lights, but hate fluorescent, then color rendering is the reason.
We always want to find lights that have a color rendering (CRI) of at least 90, so that we can bring out the true color of our room finishes and decor. Many LED lights have a color rendering of 80, and this score is actually worse than fluorescent (which has a score of 82). As you can see in the image below, the true color of the wood is brought out with the light on the right, which has a score of 90. The red tones of the wood come through and it feels warm. In contrast, the light on the left makes the wood look a bit greenish and yellow, because it has a poor color rendering score of 80.
Trust me! It’s worth it to spend just a little bit more on lights to make sure that you’re getting LEDs with a score of 90 or higher, so that the people and finishes in your spaces feel vibrant and full of life. Make sure to pay attention to this when you find a light you like and you’re ready to hit that “order” button.


DIMMER COMPATIBILITY
Lastly, make sure that the LEDs you select are dimmable. This is something you need to check in the product cut sheet or through the web store that you are browsing.
Also, you’ll need to make sure that the dimmer you select will be compatible with the LED light fixture. In the past, we could easily dim incandescent and halogen lighting with a simple rotary dimmer. This may or may not work for a new LED light fixture.
You wouldn’t expect your television remote to be able to turn on your stereo system, would you? The same is true for LED dimmers. You have to make sure that the dimmer switch can actually communicate with the light fixture.
There’s a variety of dimming protocols: it may be TRIAC, Electronic Low Voltage (ELV), 0-10 Volt, or DALI. So make sure to work with your electrician or a sales representative to make sure that the components of your lighting design are all compatible.
Why it is Important to do a Lighting Calculation for a Twilight Lighting Design?
If you want to be confident in your lighting design, you have to do a lighting calculation. It’s as simple as that.
But how do we actually estimate how bright a room actually needs to be? Well, the footcandle targets for a room are set by the Illuminating Engineering Society of North America (IESNA), and the International Association of Lighting Designers (IALD). This professional organization has studied and analyzed the functional requirements for each kind of space designed by architects. For residential projects, I like to refer back to the National Renewable Energy Laboratory & Department of Energy’s footcandle targets, since those are made freely available to the public. These are the targets I use for my own projects, and are the basis for the lighting estimator on this webpage.
AVOIDING MISTAKES
You don’t want to have too little light. It’s expensive for a contractor and electrician to come back after the fact to revise the lighting strategy and patch the walls/ceiling. This happened to an interior designer early in my career, and it wasn’t a fun situation. For me, it was the beginning of a great collaboration with this design professional, because we worked on many projects after that – but of course it would have been better if this interior designer hadn’t made that mistake to begin with.
Likewise, you also don’t want to be too bright, and overspend on lighting, just because you’re unsure what is needed and just hoping for the best (yikes!).
This is fundamentally why I created lighting estimators – to balance making sure there’s enough light, while also making sure a client isn’t paying for too many lights. Hopefully using the calculator was straightforward. Reach out with questions (before buying/building anything), if you’d like help! Good luck on your project!
-Steve Duncan, AIA
Architect & Lighting Designer
Works Cited – Twilight Lighting Design Vibe
Duncan, Steve. “Why Is It Important to Do a Lighting Calculation?” Lighting Design Insights. [LightingJUMP.com, https://www.lightingjump.com/how-many-lights-cinematic-vibe].
The author emphasizes the necessity of conducting lighting calculations to ensure effective lighting design in various spaces. He cites the Illuminating Engineering Society of North America (IESNA) and the International Association of Lighting Designers (IALD) for their established footcandle targets that help determine appropriate lighting levels. Duncan also mentions the National Renewable Energy Laboratory (NREL) and the Department of Energy’s publicly available footcandle targets, which he uses for residential projects. He shares a personal anecdote about the complications that arise from inadequate lighting, stressing the importance of precise calculations to avoid costly adjustments and excessive spending. The lighting estimator featured on his webpage is designed to assist clients in achieving optimal lighting without overspending.
REFERENCES
International Association of Lighting Designers. “About the IALD.” https://iald.org/IALD/IALD/About/About-the-IALD.aspx?hkey=104e951f-5da0-4cb8-8ca8-8cce8a7b4caf.
Duncan, Steve. “Why Is It Important to Do a Lighting Calculation?” Lighting Design Insights.
National Renewable Energy Laboratory. “Light Emitting Diodes (LEDs) in Residential Lighting.” NREL/TP-53467. 2012. https://www.nrel.gov/docs/fy12osti/53467.pdf.
Illuminating Engineering Society. “Standards.” https://store.ies.org/individual-standards/?v=0b3b97fa6688.




































































