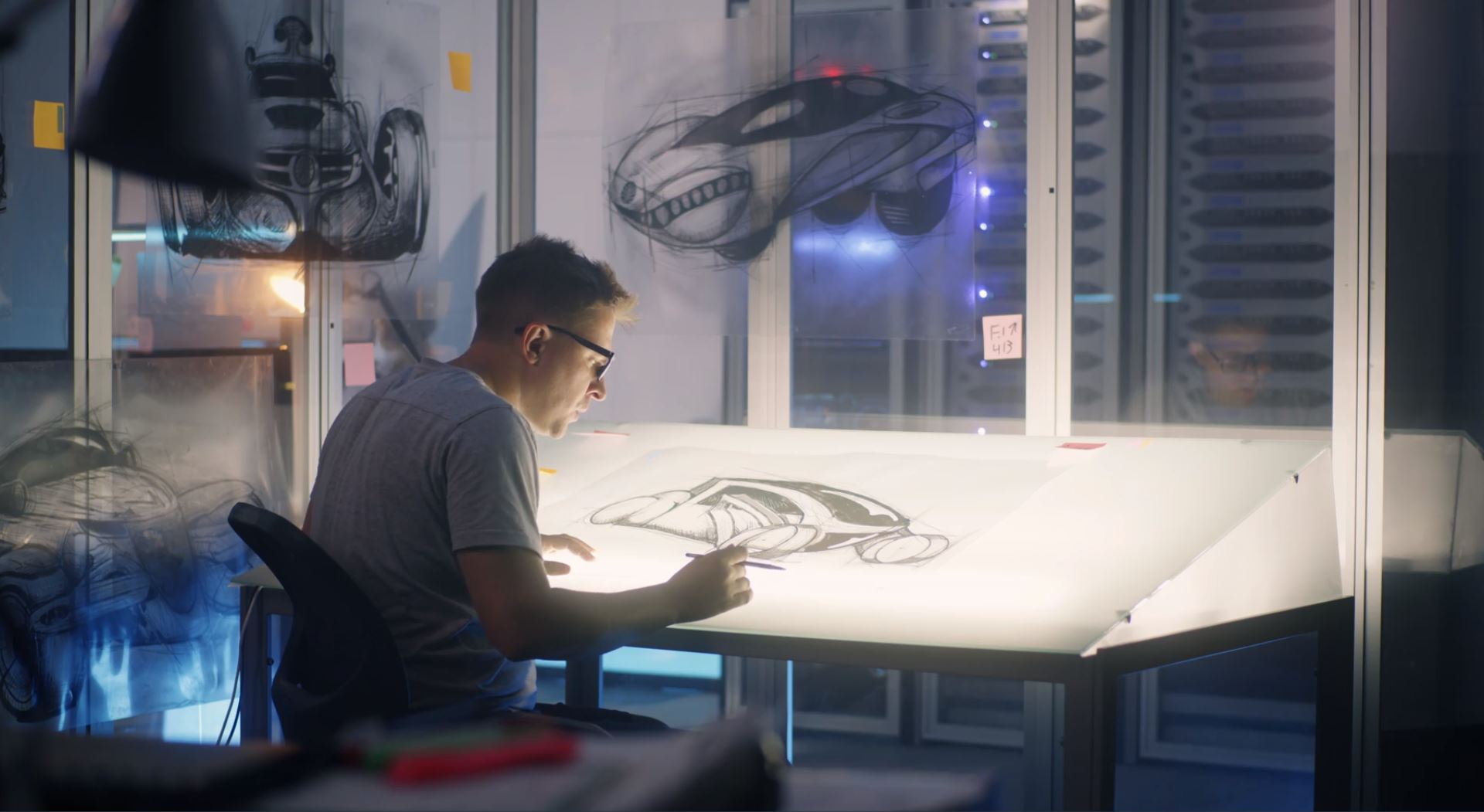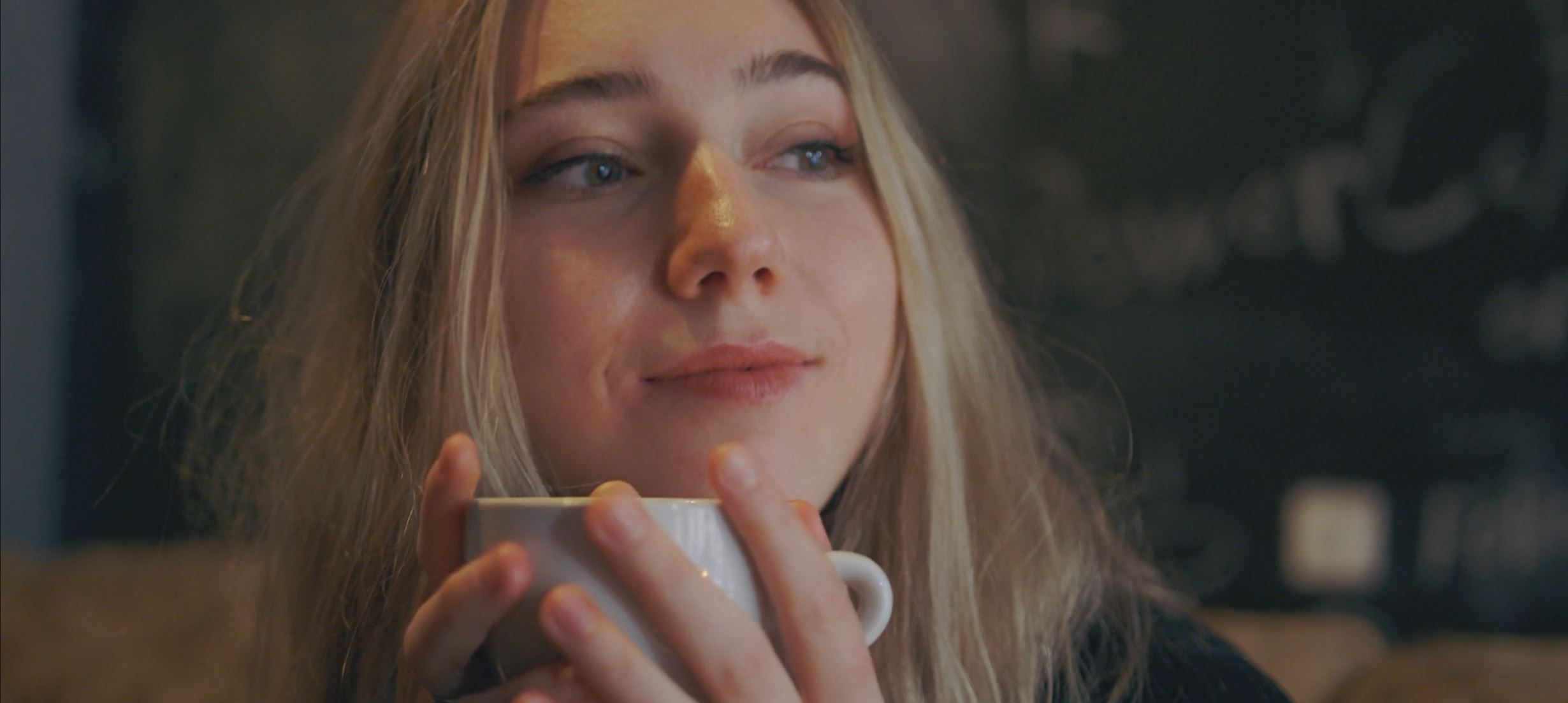Introduction
In the realm of healthcare architecture, the integration of light therapy has emerged as a critical consideration in the design of treatment centers. This post delves into the innovative approach of designing a single structural bay, which facilitates a comprehensive examination of various design issues and ultimately optimizes patient health outcomes.

1. The Importance of a Single Bay Design
Focusing on a single bay allows architects to analyze intricate design variables in isolation. This approach leads to a deeper understanding of how different architectural elements interact with each other, especially in relation to light therapy. By employing a systematic iterative design process, we can ensure that solutions are not only practical but also enhance the therapeutic experience for patients.
2. Development Process: Key Design Variables
2.1 Daylight Optimization
Natural light plays a pivotal role in effective light therapy. Research indicates that optimal illuminance levels range between 5,000 and 10,000 Lux. To achieve these levels, architects must consider various factors, including view, geometry, and materials. For instance, a well-designed bay that maximizes overhead glazing can significantly enhance the amount of light reaching the patient’s eyes.
2.2 Structure and Geometry
The structural arrangement is crucial for optimizing daylight exposure. By positioning trusses to maintain an eastern view, we can ensure that patients receive maximum sunlight, particularly in therapeutic contexts. This thoughtful consideration of geometry not only supports light therapy but also contributes to the overall aesthetic appeal of the treatment center.
2.3 Shade Control and Diffusion
Effective shade control is essential to managing light levels within therapeutic spaces. The design must accommodate varying climatic conditions, ensuring that patients receive adequate light while minimizing discomfort. Testing various shading options through simulations allows designers to create flexible environments adaptable to seasonal changes.
2.4 Electric Light Supplementation
In cases where natural light is insufficient, electric lighting must supplement daylight. This requires careful planning and positioning of luminaires to maintain an effective light therapy environment. A well-implemented lighting strategy can enhance user comfort while providing necessary therapeutic illumination.
3. Evaluating User Comfort
Evaluating user comfort is paramount in designing treatment spaces. By assessing both illuminance and luminance contrast, designers can create environments that not only meet therapeutic standards but also promote overall well-being. Analyzing different climatic scenarios ensures that designs remain effective year-round.
4. Summary of Findings and Conclusions
The development of a single bay design has proven invaluable for the treatment center’s overall architecture. By leveraging advanced tools like Radiance software, we can compare different design schemes and prioritize patient health. Key trends indicate that while achieving the highest illuminance levels through electric lighting poses challenges, integrating natural light is both feasible and beneficial.
Conclusion
The architectural design of treatment centers must prioritize patient health through the innovative integration of light therapy. By focusing on single structural bays, architects can create environments that enhance therapeutic efficacy and overall patient experience. As we move forward, it is essential that designers continue to explore these innovative strategies to foster health and healing within our built environments.
Image/Figure Credits
| Figure/Image | Credit | Description |
| Figure 7.1-1: Refined Design Solution | Source: Author’s Design Analysis | Illustration of the design solution for a single structural bay that integrates light therapy. |
| Figure 7.1-2: Illuminance Grid at Eye Level | Source: Author’s Design Analysis | A grid showing illuminance (lux) levels at eye level during various activities, such as treadmill use. |
| Figure 7.1-3: Testing Optimal Overhead Geometry | Source: Author’s Design Analysis | Various overhead geometries and materials tested for optimal light exposure to the eye. |
| Figure 7.1-4: Testing Optimal East Facade Geometry | Source: Author’s Design Analysis | Comparison of different east facade geometries to determine the best design for light therapy. |
| Figure 7.1-5: Single Story Space | Source: Author’s Design Analysis | Design layout for a single-story space with an east view and double sawtooth geometry. |
| Figure 7.1-6: Double Height Space | Source: Author’s Design Analysis | Design layout for a double-height space with an east view and south-facing sawtooth geometry. |
| Figure 7.1-7: Overall Building Massing | Source: Author’s Design Analysis | Visualization of the overall massing of the Treatment Center based on the two bay designs. |
| Figure 7.1-8: Structure | Source: Author’s Design Analysis | Diagram of the truss system supporting the sawtooth geometry. |
| Figure 7.1-9: Structural Layout Ensures View of Sky | Source: Author’s Design Analysis | Layout ensuring structural members do not block the patient’s view of the sky for maximum daylight. |
| Figure 7.1-10: Shade Control & Diffusion | Source: Author’s Design Analysis | Illustration of shade fabric use to diffuse direct sunlight and control light exposure. |
| Figure 7.1-11: Shade Control Up Close | Source: Author’s Design Analysis | Close-up of roller shades designed for optimal light control in varying climatic conditions. |
| Figure 7.1-12: Electric Light Supplement | Source: Author’s Design Analysis | Diagram showing the use of electric lighting as a supplement on overcast days to meet light therapy needs. |
| Figure 7.1-13: Electric Supplement Up Close | Source: Author’s Design Analysis | Detailed view of electric lights suspended from trusses, directing light towards patients. |
| Figure 7.1-14: Mitigating Heat Gain | Source: Author’s Design Analysis | Design proposal showing sliding doors for natural ventilation to manage heat gain. |
| Figure 7.1-15: Overcast Day, View of Sky | Source: Author’s Design Analysis | Structural layout ensuring light from the sky reaches the patient even on overcast days. |
| Figure 7.1-16: Partly Cloudy Day | Source: Author’s Design Analysis | Depiction of shading deployment during a partly cloudy day to manage light exposure. |
| Figure 7.1-17: Sunny Summer Day | Source: Author’s Design Analysis | Illustration of shading fully deployed on a sunny day, with open doors for natural ventilation. |
| Figure 7.1-18: Night, Early Morning | Source: Author’s Design Analysis | Diagram showing electric lighting working in tandem with shade fabric during early morning hours. |
| Figure 7.3-1: Process for Determining User Comfort | Source: Author’s Design Analysis | Flowchart illustrating the process used to determine visual contrast in the design. |
| Figure 7.3-2: December Overcast | Source: Author’s Design Analysis | Analysis of illuminance and contrast values during an overcast day in December. |
| Figure 7.3-3: December Clear | Source: Author’s Design Analysis | Analysis of light levels and comfort during a clear December day, noting electric light reliance. |
| Figure 7.3-4: March Overcast | Source: Author’s Design Analysis | Overview of lighting conditions and patient comfort during an overcast day in March. |
| Figure 7.3-5: March Clear | Source: Author’s Design Analysis | Evaluation of light exposure and comfort levels on a clear March day. |
| Figure 7.3-6: June Overcast | Source: Author’s Design Analysis | Analysis indicating light levels and comfort during a typically overcast June day. |
| Figure 7.3-7: June Clear | Source: Author’s Design Analysis | Summary of light conditions and shading requirements on a clear June day, noting electric light usage. |


